In this comprehensive guide, we will explore the essential safety considerations when designing outdoor living areas for aging residents of senior living facilities, independent living communities and memory care units.
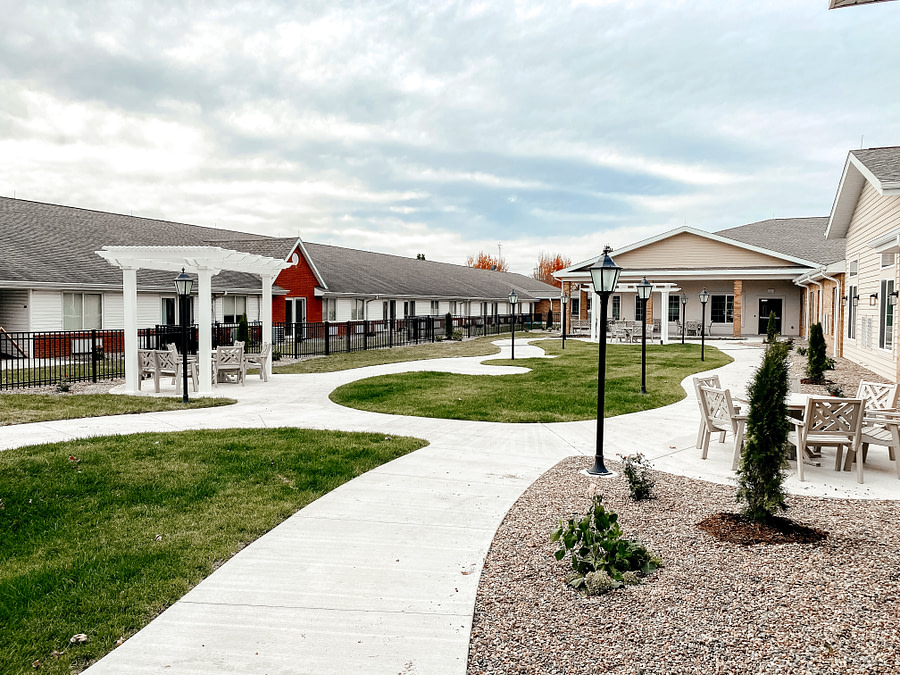
Create enjoying outdoor spaces that are both enriching for seniors and memory care residents to be apart of but also safe to use and enjoy!
Creating accessible pathways is crucial to ensure that your aging residents can navigate the outdoor living areas with ease. Consider the following factors:
Proper lighting enhances safety and visibility, particularly during evening hours. Consider the following tips:
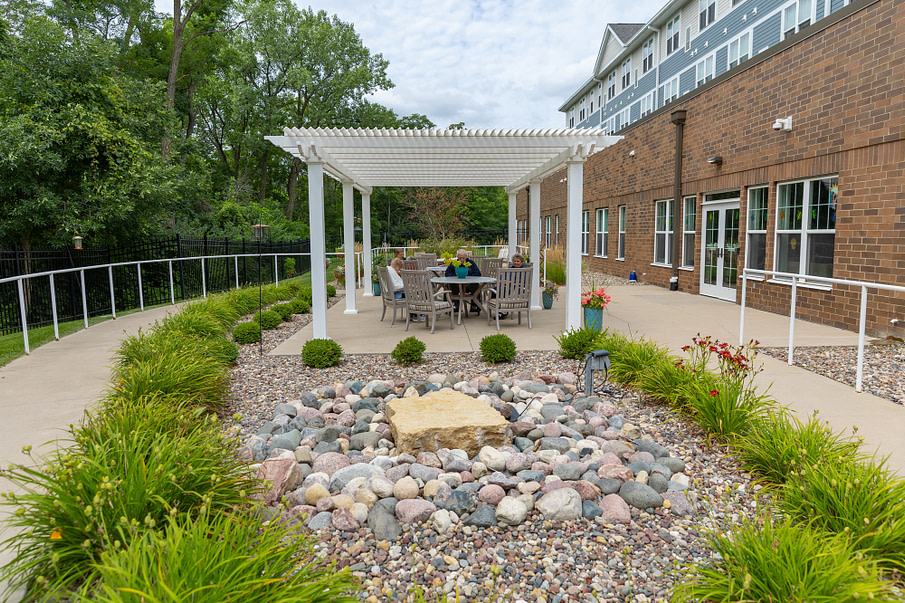
Keeping residents safe yet encoraging mobility is encouraged through sturdy handrails in outdoor spaces and around walking paths.
Preventing slips and falls is critical when designing outdoor areas for senor residents. Implement the following measures:
Thoughtful landscaping and gardening practices contribute to both the aesthetics and safety of outdoor living areas. Consider the following recommendations:
Comfortable and safe seating areas are essential for seniors to relax and enjoy the outdoors. Consider the following guidelines:
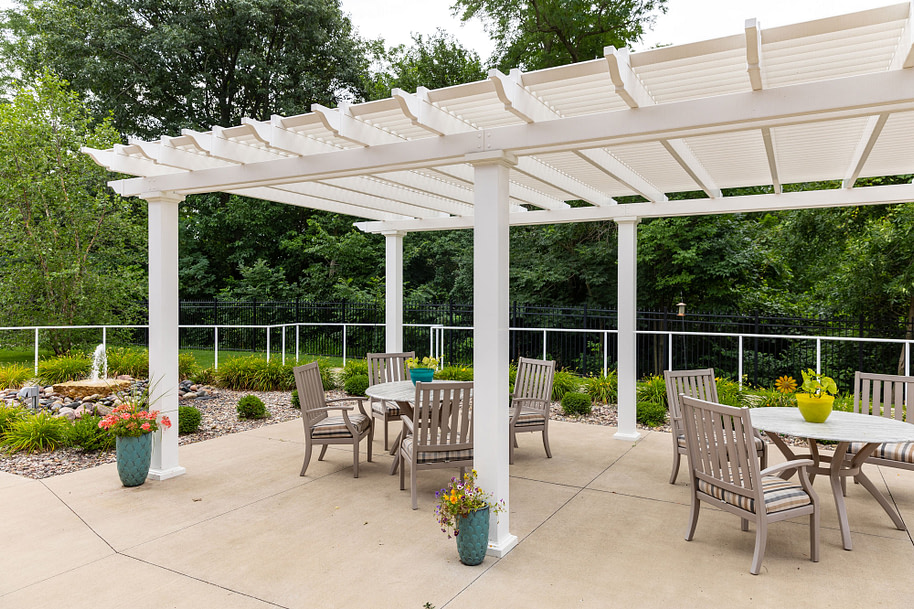
A quality senior living pergola such as this Heartland Pergola provides shade allowing seniors to enjoy outdoor dining, group activities, visiting with loved ones and general enjoyment in a natural setting. The vinyl material is low maintenance and safe from splintering and sagging over time.
Outdoor enjoyment is therapeutic for residents of senior living communities, Memory Care Facilities and other home communities for senior living. By incorporating the safety checklist outlined above, you can create an outdoor living space that prioritizes the well-being and security of those in your care.
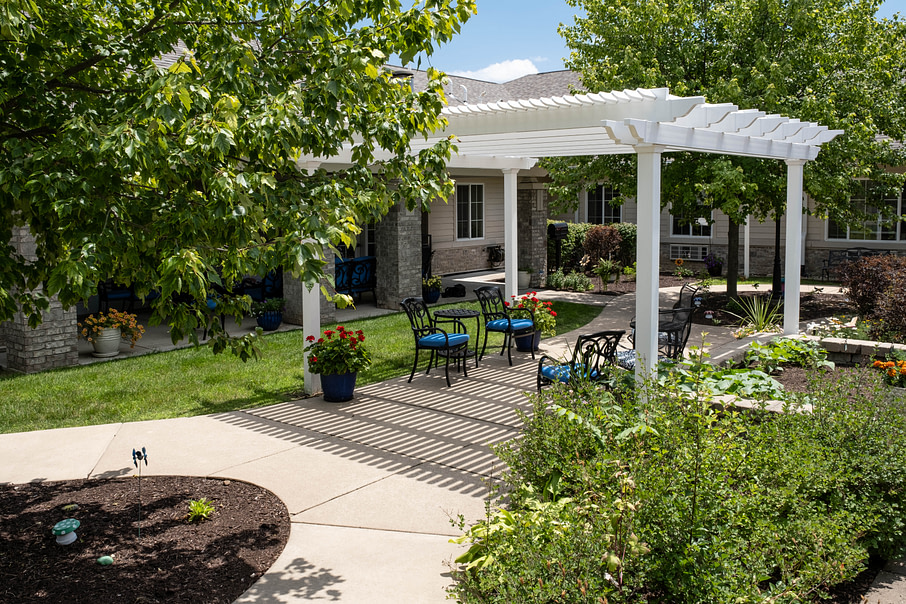
Investing in the safety and comfort of the residents demonstrates your love and commitment to their overall well-being. Create a space that allows them to engage with nature, socialize, and enjoy the outdoors to increase the quality of life. Providing a safe and enjoyable outdoor environment will not only enrich their lives but also offer peace of mind for your facility as well as the families that entrust their loved ones to your care.
Videos showing our installation process, from beginning to end.
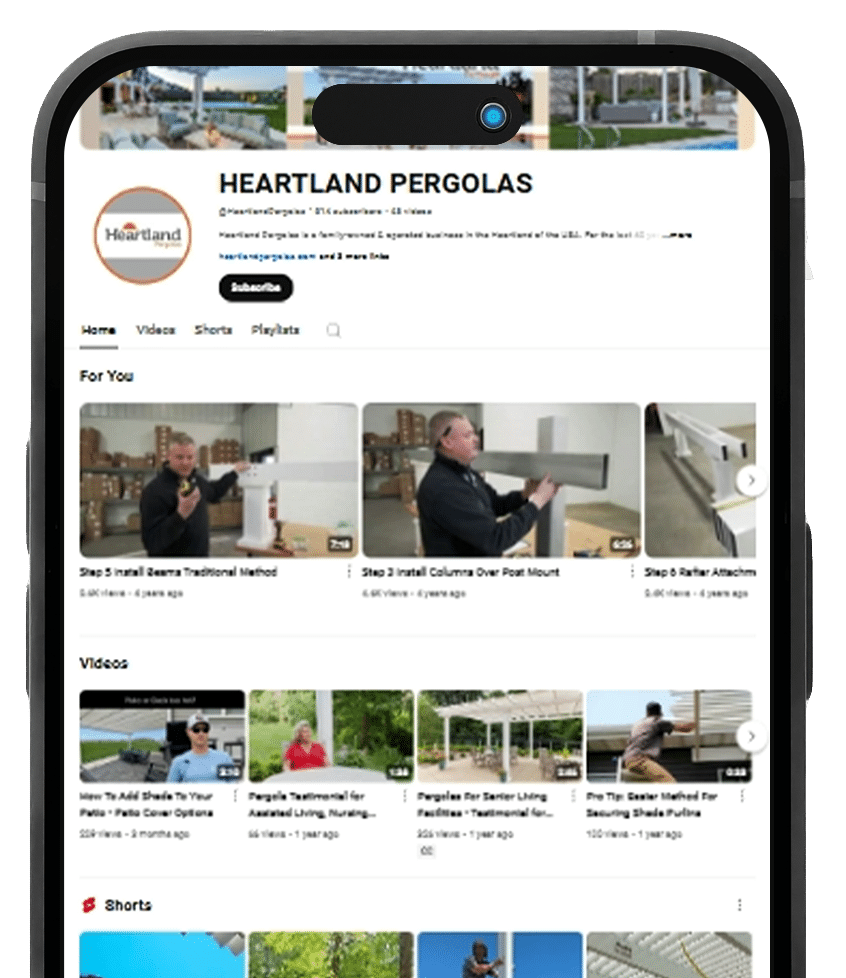
How the blueprints for our pergolas get made.
We have people available to talk to you within 24 hours during our business hours.
Over the years, it's common to find some questions that come up again and again. Scroll through the question and answer bank on the right, and if your questions aren't answered by the end, you can get in touch using the phone number below!
What questions can we assist you with? Call us at (563) 345-6745 or click the button below.
The dimensions of a Heartland Pergola refer to the width and depth of the pergola's roof. The pergola roof will include the beams and rafters, and on a traditional style pergola, will extend past the posts of your pergola.
For an example, a 14' x 14' pergola means that the overhead roof dimensions are 14' x 14'.
To figure out post spacing you will want to look at the specific CAD drawing for the pergola size you are looking for. Noting that a typical traditional style pergola will be built with the posts inset one foot from the end of your beams. Modern pergolas will NOT have an overhang.
Tip while planning - if your patio space is 14' x 14', most homeowners will opt to go a size larger on a Traditional Style Pergola so that the overhang of the pergola roof extends past the edge of your patio, rather than stopping even with it. A 14' x 14' patio would benefit from installing a 16' x 16' pergola (or greater) for optimum sun coverage.
We have the best of both worlds!
Aluminum base structure for extreme durability and strength paired with a vinyl exterior that makes your pergola maintenance super easy!
Many vinyl pergolas on the market are going to have no reinforcement or internal reinforcement by wood. Over time, that wood will rot, warp and sag. The aluminum inserts of Heartland Pergolas ensure that is never an issue for your pergola. It's a solid structure, easy to maintain and will last you for decades! We are so confidant in that fact that we offer a Lifetime Warranty.
You can purchase any of our pergola kits or eyebrow pergolas online through our website or order by calling in (563-345-6745) and talking to our sales team. If you are ordering a pergola with customizations outside of our pergola design tool, custom sizes or configurations, you will want to purchase by speaking with our team over the phone/email.
Upon ordering, either via our website or through our sales staff you will receive a docusign document emailed to you detailing all your options and pergola specs to sign off on before we send your pergola to fabrication.
Due to the custom nature of our product, we cannot accept returns. All pergola kits are made to order specifically for your space and requirements. We recommend you work directly with our team to discuss all potential site, climate, and installation requirements before you make your purchase to ensure that you get exactly the materials that you need.
We want you to be happy with your purchase, if there is a problem just reach out and we will work with you to make it right.
It doesn’t happen often but if you do find something missing or damaged, we will replace it immediately.
For all orders in the continental US, shipping is already included!
If you live outside of the continental US and would like a quote on shipping, please contact Elizabeth for a shipping quote!
Each kit will come with the corresponding instruction manual for that pergola. It will list step-by-step how to install, what tools are needed and show diagrams for the installation. You will also get your related CAD drawing for your pergola as well.
You are welcome to download the digital version of our instruction manuals ahead of time if you want to take a look at the process first!
We also have installation videos available 24/7 playable from YouTube Play List. Our Video Installation series will break down each step into a short video so you can see exactly how each step is completed.
VINYL AND ALUMINUM STRUCTURES LIMITED WARRANTY
Subject to the conditions and limitations listed herein, Heartland Pergolas warrants its vinyl structures to be free from defective workmanship and materials and, when subject to normal and proper use, against surface peeling, rot, structural damage from termites, splitting, flaking, rusting, and blistering, abnormal weathering or abnormal discoloration.
We have many customers who go the DIY route to install their pergola! If you have some basic building experience and knowledge with some simple tools, you can build a pergola.
We provide you with written installation instructions, video tutorials online, and the best customer service you can get!
You can watch our videos ahead of time to see if you feel comfortable working with the tools and materials needed to build your pergola. Our Installation Videos are divided up into short step-by-step clips that are to the point and show you exactly how each part is completed.
General guidelines for DIYers:
Website made by Aelieve Digital Marketing