Outdoor living spaces have been growing in popularity amongst both home and business owners for the last few years. Everyone likes to have a place outside where people can gather, relax and simply enjoy the landscaping and scenery.
There are a lot of different ways to design an outdoor space. Some focus on the amenities and not on the definition of the space, while others may not be adding enough function to the design. One way to bring extra depth to your designs, while also enhancing outdoor spaces for your clients, is with a pergola.
Pergolas define spaces, while also adding shade and style to the area. Whether you’re designing a patio area for a home or you want a defining feature in the center of landscaping, check out these 21 pergola design ideas to gain some inspiration.
Many homeowners want both deck and patio areas added to their homes to gain the flexibility the duo brings for entertaining or for large families. This layout adds a pergola over the deck to bring some shade, while a second pergola below creates a second shaded area as well, so you’ll never want for space to entertain.
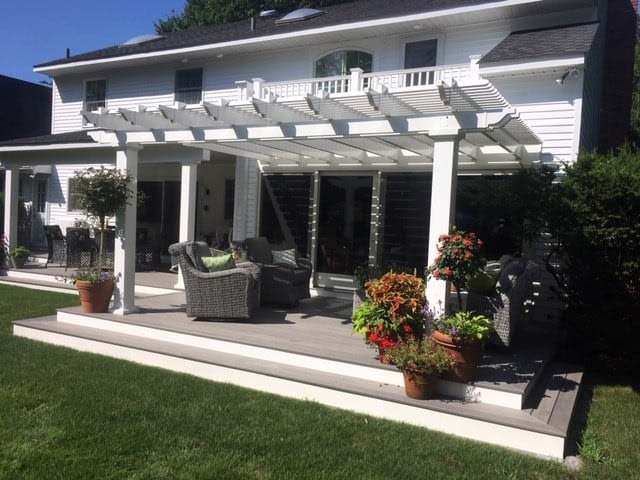
This design features two patios that wrap the back of the home. One section features seating directly in the sun, and the other provides a more private atmosphere. The attached pergola offers sun control and shade to the area, and also helps define and separate this area from the other.
Properties like this one, that feature a bump out on one section of the home, instantly create new possibilities for both landscaping and patio areas. By utilizing the corner where the two sections meet and move in different directions, you can install an attached pergola design that offers shade to the patio space, as well as complement the property’s style.
Many homeowners may find that they use and enjoy their new decks more if they have a little shade on hot, sunny days. By using an attached pergola like this one, you can help your customers ensure that their new deck is going to get the maximum amount of use.
This home also features a bump out and distinct corner between two sections. In this case, a large deck was designed and built into the area, which fills — and extends — the space. An attached pergola helps make it more cohesive with the rest of the home and less of an addition. It also adds some much needed shade for the space.
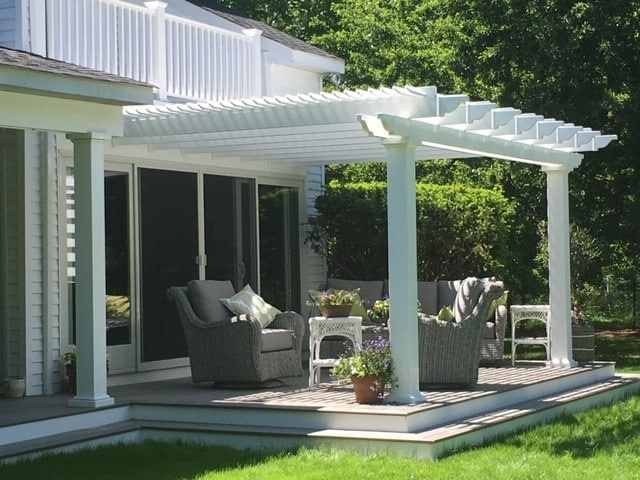
This white pergola makes a beautiful statement, attached to the home and extending over the small, elevated patio. It features large, classic columns and decorative details that help make it a focal point in the design, as well as a functional feature by adding shade to the seating area.
No need for an umbrella or to wonder whether you’ll be seated in the sun or shade with an attached pergola design that extends the length of the deck. This oversized deck and pergola frames a large seating area perfect for entertaining on a sunny day.
This pergola has a classic design that not only matches the style of the home but also incorporates the posts from the deck railing between the columns. This kind of pergola design helps the entire structure blend together and create a cohesive, traditional look for the home.
The outdoor living room is one of the most desired additions to yards right now. This outdoor space features a fireplace and viewing screen, along with a seating area that is defined and shaded by a freestanding pergola. This helps add height to the entire patio, pulling the eye to the seating area and creating definition apart from the eating and grilling areas.
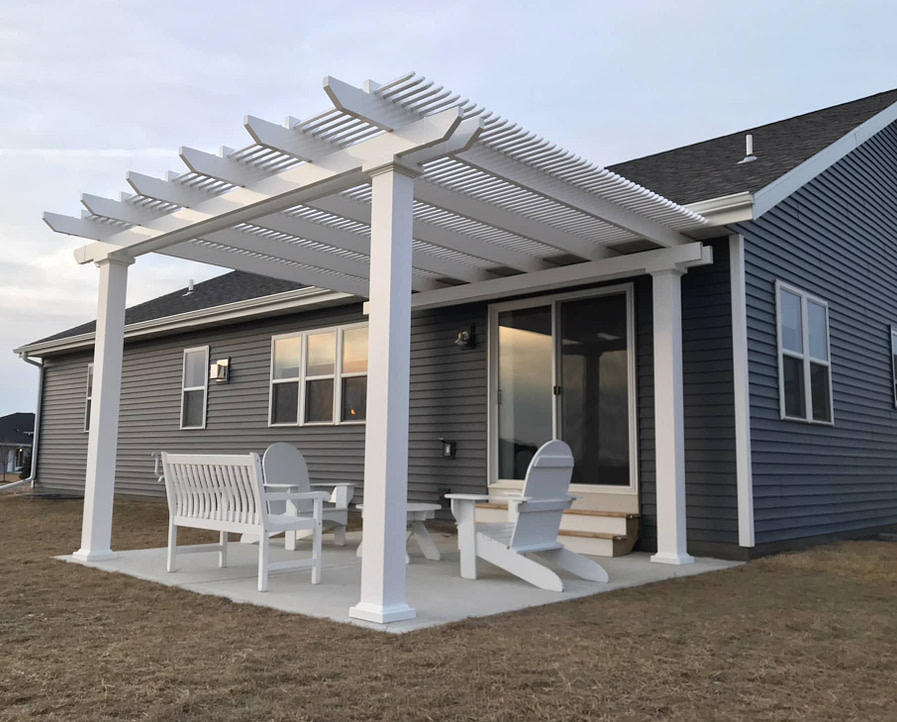
Look quickly and you might assume this was an attached pergola. Look again, however, and you’ll see four distinct columns. While many people believe that freestanding pergolas are only for open spaces, they also work well with modest facades like this one, adding detail through the column legs and cover.
While gazebos are one of many elegant options for creating a structure in the backyard, using a pergola gives you a much more open view and appearance. You also get more usable space thanks to its square shape. Complemented by a stone path, with this pergola you’ve now created a beautiful eye-catching space.
Multi-family properties like this one don’t do as well with a single, large structure. By including multiple smaller pergolas, you give people the option of using the shaded space together or apart. You also add more interest to the landscaping as a whole, creating a space that tenants will want to enjoy.
This home has both a plain back exterior and a small patio. By using a freestanding pergola over the area, you add detail and interest, as well as visually enlarge the space. This makes the entire patio area look larger and more substantial.
This patio is created using pavers, which are also used to create some small pillars. The pergola is able to make use of them by shortening the columns on that side to incorporate the pillars as part of the design. This makes for a more interesting and cohesive look for the area.
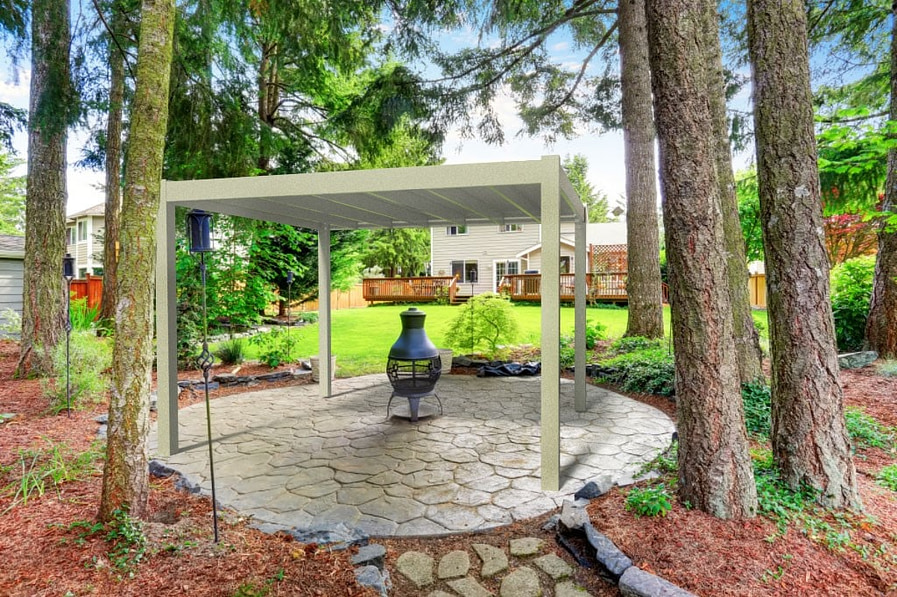
While a lot of pergolas are classic and decorative in design, they don’t need to be in order to be effective or beautiful. This simple, modern pergola design idea is sleek and contemporary in style. It adds some nice contrast to the wooded area, but doesn’t compete with the scenery.
Sleek, contemporary buildings need sleek contemporary pergolas to match. This clean, crisp design adds shade and definition to the patio, complementing the back yard space.
This modern pergola features a top and back wall that offers a large degree of shade. A perfect way to provide privacy from the nearby road, as well as some additional shade when the sun angle is low.
There’s a lot going on with this deck in terms of detail and style, but one thing it was lacking was some shade. By adding a freestanding pergola to the center of the deck, it provides a designated space for seating and offers people a cool place to sit on a hot day, while still leaving room for grilling and entertaining.
This single-story house is simple in design, so attaching a pergola and deck right onto it might have overpowered it. By extending the wooden patio away from the house and into the yard, it gives the property room for a stand-alone pergola. This helps add some definition and structure to the yard, as well as shade to the outdoor space.
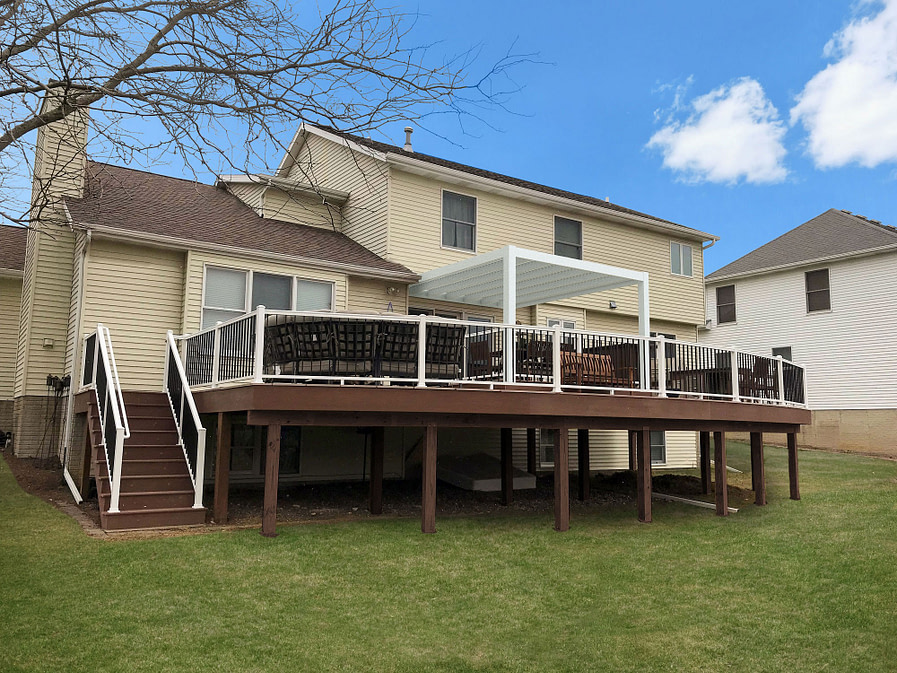
This home features a unique style of railing on the deck, which ties in perfectly with the attached pergola. The pergola has the same clean lines as the rest of the deck, and offers a way of breaking up the large space into different sections.
This second-floor deck has an attached pergola that acts as a roof extension (pergola roof) as it covers the entire deck. The columns match the supports for the deck itself for design cohesion, while helping to add some dimension and shade.
Offer your customers more with the inclusion of pergolas in your designs. Backyard pergolas are a great way to include definition, structure and shade in your work – all benefits that you or your customers not only want but will use every day.
Videos showing our installation process, from beginning to end.
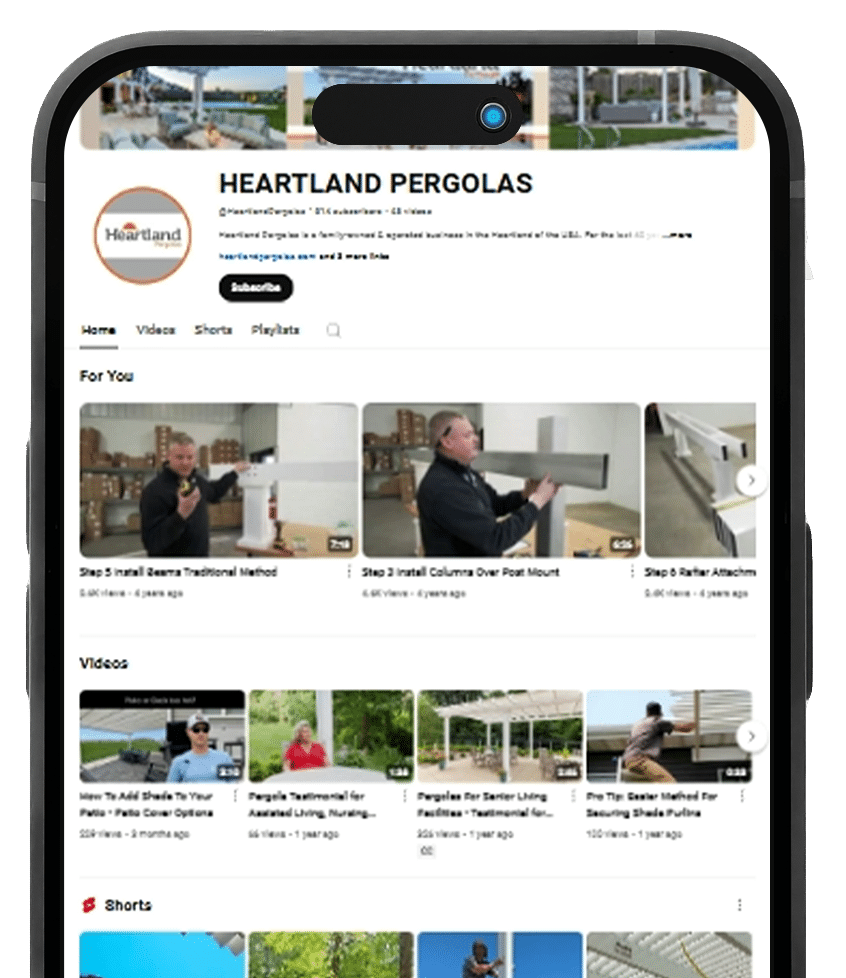
How the blueprints for our pergolas get made.
We have people available to talk to you within 24 hours during our business hours.
Over the years, it's common to find some questions that come up again and again. Scroll through the question and answer bank on the right, and if your questions aren't answered by the end, you can get in touch using the phone number below!
What questions can we assist you with? Call us at (563) 345-6745 or click the button below.
The dimensions of a Heartland Pergola refer to the width and depth of the pergola's roof. The pergola roof will include the beams and rafters, and on a traditional style pergola, will extend past the posts of your pergola.
For an example, a 14' x 14' pergola means that the overhead roof dimensions are 14' x 14'.
To figure out post spacing you will want to look at the specific CAD drawing for the pergola size you are looking for. Noting that a typical traditional style pergola will be built with the posts inset one foot from the end of your beams. Modern pergolas will NOT have an overhang.
Tip while planning - if your patio space is 14' x 14', most homeowners will opt to go a size larger on a Traditional Style Pergola so that the overhang of the pergola roof extends past the edge of your patio, rather than stopping even with it. A 14' x 14' patio would benefit from installing a 16' x 16' pergola (or greater) for optimum sun coverage.
We have the best of both worlds!
Aluminum base structure for extreme durability and strength paired with a vinyl exterior that makes your pergola maintenance super easy!
Many vinyl pergolas on the market are going to have no reinforcement or internal reinforcement by wood. Over time, that wood will rot, warp and sag. The aluminum inserts of Heartland Pergolas ensure that is never an issue for your pergola. It's a solid structure, easy to maintain and will last you for decades! We are so confidant in that fact that we offer a Lifetime Warranty.
You can purchase any of our pergola kits or eyebrow pergolas online through our website or order by calling in (563-345-6745) and talking to our sales team. If you are ordering a pergola with customizations outside of our pergola design tool, custom sizes or configurations, you will want to purchase by speaking with our team over the phone/email.
Upon ordering, either via our website or through our sales staff you will receive a docusign document emailed to you detailing all your options and pergola specs to sign off on before we send your pergola to fabrication.
Due to the custom nature of our product, we cannot accept returns. All pergola kits are made to order specifically for your space and requirements. We recommend you work directly with our team to discuss all potential site, climate, and installation requirements before you make your purchase to ensure that you get exactly the materials that you need.
We want you to be happy with your purchase, if there is a problem just reach out and we will work with you to make it right.
It doesn’t happen often but if you do find something missing or damaged, we will replace it immediately.
For all orders in the continental US, shipping is already included!
If you live outside of the continental US and would like a quote on shipping, please contact Elizabeth for a shipping quote!
Each kit will come with the corresponding instruction manual for that pergola. It will list step-by-step how to install, what tools are needed and show diagrams for the installation. You will also get your related CAD drawing for your pergola as well.
You are welcome to download the digital version of our instruction manuals ahead of time if you want to take a look at the process first!
We also have installation videos available 24/7 playable from YouTube Play List. Our Video Installation series will break down each step into a short video so you can see exactly how each step is completed.
VINYL AND ALUMINUM STRUCTURES LIMITED WARRANTY
Subject to the conditions and limitations listed herein, Heartland Pergolas warrants its vinyl structures to be free from defective workmanship and materials and, when subject to normal and proper use, against surface peeling, rot, structural damage from termites, splitting, flaking, rusting, and blistering, abnormal weathering or abnormal discoloration.
We have many customers who go the DIY route to install their pergola! If you have some basic building experience and knowledge with some simple tools, you can build a pergola.
We provide you with written installation instructions, video tutorials online, and the best customer service you can get!
You can watch our videos ahead of time to see if you feel comfortable working with the tools and materials needed to build your pergola. Our Installation Videos are divided up into short step-by-step clips that are to the point and show you exactly how each part is completed.
General guidelines for DIYers:
Website made by Aelieve Digital Marketing